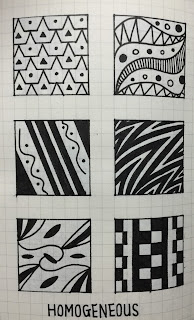Thursday, 18 June 2015
Developed & Final Lumion Environment
Location of the construction
Plan showing the direction and access
Cone zone
Detail
Level 1: Lecture Theatre
Level 2: Workshop
Level 3: Library
Workshop
Library
At the end of the main building are Lab (lvl 3), gallery(lvl 2) and meeting room for staff
Offices for general staff
Academic tower
Lower levels for searching purpose for academic staff
Higher levels for office purpose for academic staff
Student building
Studio rooms almost occupy the whole space
At the end of the horizontal part is a meeting room for students
Bridge connecting the round house and the opposite house
Another connection between round house and an adjacent building
Appropriate connection and segments are the most characteristic attributes, and these features are achieved by the crisscross structures. As a result, not only convenience but also uniqueness are expressed, beneficial for every passengers. Also, the rapport between this area and periphery is also noticeable because of the type of materials used as well as the structure that is material-saving.
Wednesday, 17 June 2015
Tuesday, 16 June 2015
Wednesday, 27 May 2015
MashUp
Ornament and function go together. There is no structure in nature that can be classified as pure ornament without function. In traditional architecture, which was more tied to nature, such a separation never existed. Meanwhile, another conception "use what is there, stay simple, embrace open air, and honor light, freedom, and grace." is also noticeable as social architecture based on economy, modesty, and the found beauty of environments. By achieving these schemes, emotional connection to artifacts, structures as well as nature is formed as characteristics demonstrated below:
Nikos Salingaros. "Unified Architectural Theory, Chapter 12" 16 May 2015. ArchDaily. Accessed 28 May 2015. <http://www.archdaily.com/?p=632062>Nikos Salingaros. "Unified Architectural Theory: Chapter 9A" 21 Mar 2015. ArchDaily. Accessed 28 May 2015. <http://www.archdaily.com/?p=611788>
- We feel a sense of nourishment from them.
- If we participate in actually making them, we also feel this sense of nourishment.
- When we can identify this connection and distinguish it from media-influenced liking, then we find that we agree with many other people.
- This is not merely an aesthetic judgment, but something that overlaps with deeper aspects of culture and life.
- The connection can be checked empirically, and is not a simple matter of opinion.
Corydon Ireland, Harvard Gazette. "Lacaton & Vassal's Lesson in Building Modestly" 20 Apr 2015.ArchDaily. Accesed 18 Jun 2015. <http://www.archdaily.com/621633/lacaton-and-vassal-s-lesson-in-building-modestly/>
Nikos Salingaros. "Unified Architectural Theory, Chapter 12" 16 May 2015. ArchDaily. Accessed 28 May 2015. <http://www.archdaily.com/?p=632062>Nikos Salingaros. "Unified Architectural Theory: Chapter 9A" 21 Mar 2015. ArchDaily. Accessed 28 May 2015. <http://www.archdaily.com/?p=611788>
Wednesday, 20 May 2015
Sunday, 10 May 2015
Marker in Lumion
As the conception of integration between architectures and natural environment has turned up, rapport between human and nature has gained increasing attention, This maker located in Black town international sport park appropriately connects the sport park and peripheral environment by using environmental friendly materials and innovative construction strategies.


This maker is mainly made out of tiles, glasses and kinds of metals, which minimizes the carbon emission during process. Besides, the massive use of glasses also provide more natural light, as a result, those who are visiting this maker could have wider view of adjacent buildings and natural scenery.
Strategies of interwovening are suitably exploited in this maker with the walls and ceilings complicatedly intersected like a maze, which endow the interestingness in this building.
Link to the model in Lumion:https:https://www.dropbox.com/home/Lumion%204
Saturday, 9 May 2015
Subscribe to:
Comments (Atom)

















































