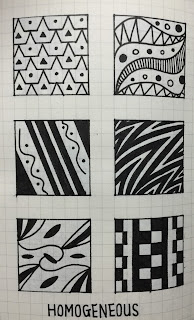Andy's Blog
Thursday 18 June 2015
Developed & Final Lumion Environment
Location of the construction
Plan showing the direction and access
Cone zone
Detail
Level 1: Lecture Theatre
Level 2: Workshop
Level 3: Library
Workshop
Library
At the end of the main building are Lab (lvl 3), gallery(lvl 2) and meeting room for staff
Offices for general staff
Academic tower
Lower levels for searching purpose for academic staff
Higher levels for office purpose for academic staff
Student building
Studio rooms almost occupy the whole space
At the end of the horizontal part is a meeting room for students
Bridge connecting the round house and the opposite house
Another connection between round house and an adjacent building
Appropriate connection and segments are the most characteristic attributes, and these features are achieved by the crisscross structures. As a result, not only convenience but also uniqueness are expressed, beneficial for every passengers. Also, the rapport between this area and periphery is also noticeable because of the type of materials used as well as the structure that is material-saving.
Wednesday 17 June 2015
Tuesday 16 June 2015
Subscribe to:
Posts (Atom)




























